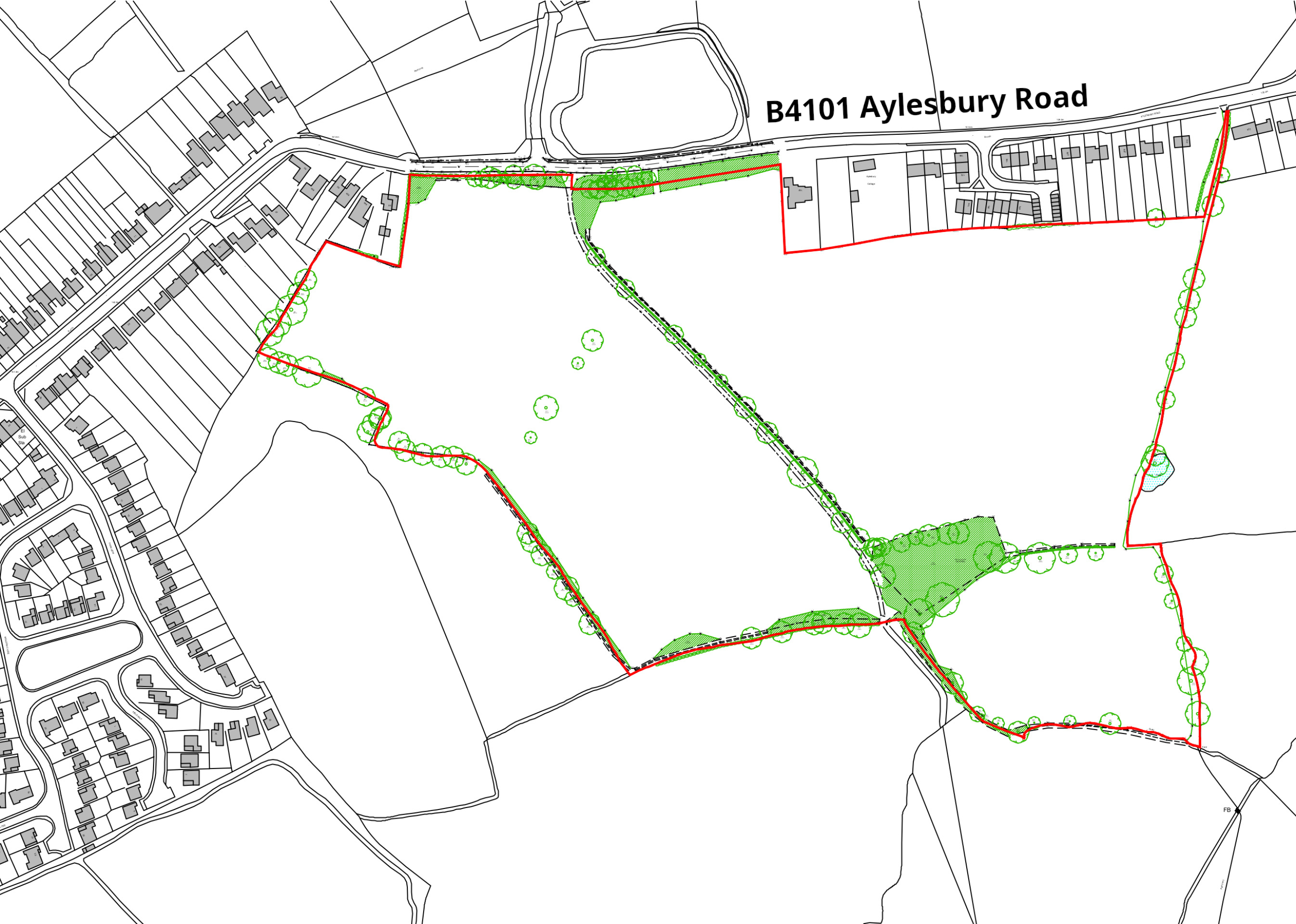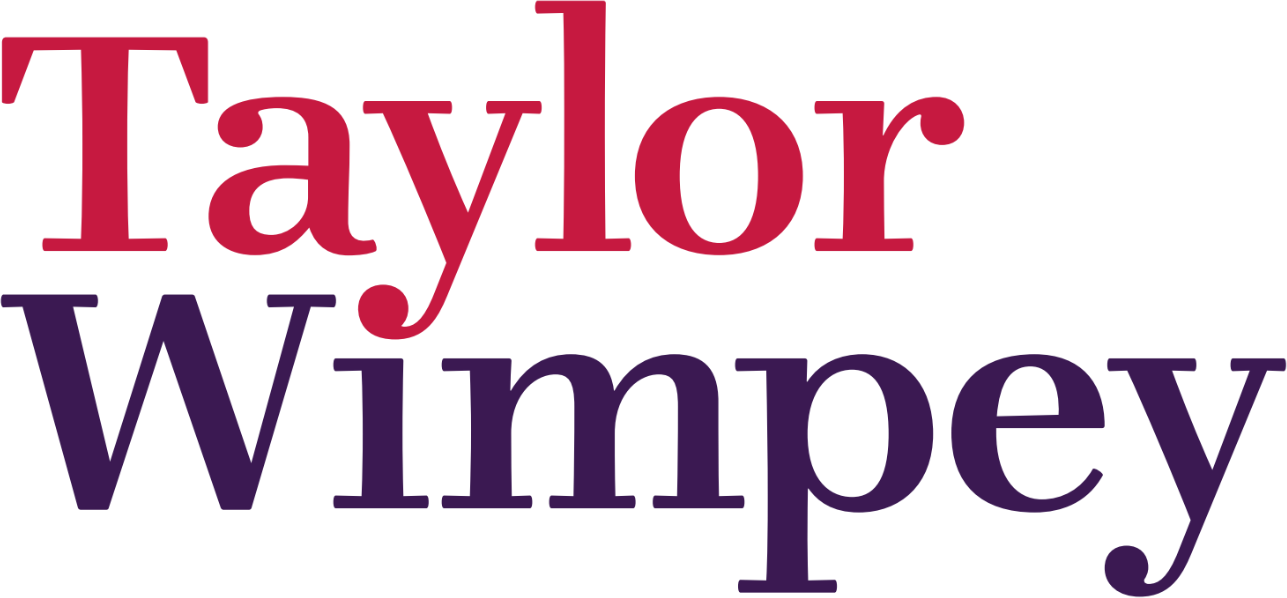Taylor Wimpey is preparing an outline planning application for a new neighbourhood on land south of Aylesbury Road, Hockley Heath.
The emerging vision for the new neighbourhood includes:
- Up to 330 high-quality homes in a range of sizes and styles
- Up to 50% will be affordable homes including shared ownership homes for first time buyers
- Scope to provide accessible homes for local people looking to downsize
- A landscape-led approach to development with the retention of existing mature trees and hedgerows
- A significant proportion of the site area to be retained as extensive landscaped open space including landscape buffering and biodiversity areas
- A range of outdoor recreational facilities including children’s play areas, community garden/orchard and allotments
- The retention and enhancement of existing public rights of way, alongside the creation of new walking and cycling routes
- Investment to support local infrastructure, such as healthcare and education
Community consultation
We want to ensure that our emerging proposals align as much as possible with the priorities and aspirations of the local communities in Hockley Heath and Lapworth.
This website provides an opportunity for local people to view and help shape the proposed development, providing feedback on local priorities and aspirations for new homes, open spaces and community investment.
Consultation drop-in exhibition
As well as this online consultation, we will also be presenting the information from this website at a consultation drop-in exhibition. This will provide an opportunity for members of the community, including those who have limited access to the internet, to view the proposals, speak to members of the project team and provide feedback.
The details of the consultation exhibition are as follows:
Date: Thursday 25th September 2025
Venue: King George Memorial Hall, 2655 Stratford Road, Hockley Heath, B94 5NH
Time: 2pm – 6:30pm
What is an outline planning application?
An outline planning application establishes the broad principles of development, such as access arrangements, illustrative concept layout, number of homes and general extent of development.
If outline planning consent is granted, a detailed planning application called a reserved matters planning application would be prepared. This would include more detail such as architecture, materials, detailed layout and landscaping, and would be subject to further consultation with the local community before being submitted for determination. Both outline and Reserved Matters planning applications are subject to statutory consultation carried out by the Local Planning Authority (Warwick District Council).
Timeline
Please note that timescales are indicative at this stage
Preparatory work
Spring/Summer 2025Preparatory work carried out prior to launching consultation with the community on the emerging outline plans. This included an Environmental Impact Assessment (EIA) screening request which was issued to the local planning authority to help inform the scope of technical work.
Pre-application community consultation
Early autumn 2025Consultation launches, with an opportunity for local people to provide feedback on shaping the emerging plans.
Outline planning application
Late autumn/winter 2025We will submit an outline planning application for our proposed development of new homes, and extensive green public open spaces to Warwick District Council. This website will be updated with information about the submitted plans and email notifications will be sent to all who have opted-in to receive them advising of the outline planning submission.
Statutory consultation
Late autumn/winter 2025Warwick District Council will carry out Statutory Consultation on the submitted outline plans, seeking feedback from statutory bodies such as Lapworth Parish Council and neighbouring Hockley Heath Parish Council, the local NHS Integrated Care Board, education providers and highways authorities, as well as members of the public.
Outline planning application determined
In line with Warwick District Council planning timescalesThe council will make a decision on our outline planning application.
Reserved matters planning application
Estimated 2026Should outline planning permission be granted, we will then prepare a detailed reserved matters planning application for the proposed development. This would involve further consultation with the community on these matters before the planning application is submitted.
Find out more and have your say:
Consultation by Sulis Public Affairs. Engagement platform powered by Participatr.

